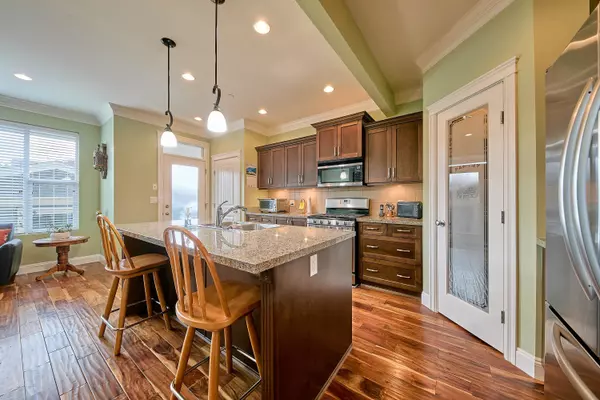$1,199,900
$1,199,900
For more information regarding the value of a property, please contact us for a free consultation.
5 Beds
4 Baths
2,819 SqFt
SOLD DATE : 07/31/2024
Key Details
Sold Price $1,199,900
Property Type Single Family Home
Sub Type House/Single Family
Listing Status Sold
Purchase Type For Sale
Square Footage 2,819 sqft
Price per Sqft $425
Subdivision Cottonwood Mr
MLS Listing ID R2909476
Sold Date 07/31/24
Style 2 Storey w/Bsmt.
Bedrooms 5
Full Baths 3
Half Baths 1
Abv Grd Liv Area 949
Total Fin. Sqft 2819
Year Built 2010
Annual Tax Amount $5,775
Tax Year 2022
Lot Size 3,231 Sqft
Acres 0.07
Property Description
Built by Falcon Homes - this immaculately kept 5 bedroom home has plenty of room for the entire family. The open concept main floor is perfect for entertaining and includes great connection to the backyard which includes gas BBQ hookup, composite deck & hot tub. The kitchen boasts maple cabinets, granite counter tops & s/s appliances with gas stove. Upstairs has 3 spacious bedrooms (flex area could easily make a 4th bedroom), laundry & upgraded bathrooms. The basement is fully finished and is currently a spot for kids of all ages to hang out (media room or man cave) The basement has separate entry, laundry, bar area and could easily be suited. You will be impressed!!
Location
Province BC
Community Cottonwood Mr
Area Maple Ridge
Zoning R-3
Rooms
Other Rooms Flex Room
Basement Full
Kitchen 1
Interior
Interior Features Air Conditioning, ClthWsh/Dryr/Frdg/Stve/DW, Drapes/Window Coverings, Free Stand F/P or Wdstove, Hot Tub Spa/Swirlpool, Vacuum - Built In
Heating Forced Air
Fireplaces Number 2
Fireplaces Type Natural Gas
Heat Source Forced Air
Exterior
Exterior Feature Balcny(s) Patio(s) Dck(s), Fenced Yard
Garage Garage; Double
Garage Spaces 2.0
Amenities Available Air Cond./Central, In Suite Laundry, Storage
Roof Type Asphalt
Parking Type Garage; Double
Total Parking Spaces 2
Building
Story 3
Sewer City/Municipal
Water City/Municipal
Structure Type Frame - Wood
Others
Tax ID 027-271-013
Energy Description Forced Air
Read Less Info
Want to know what your home might be worth? Contact us for a FREE valuation!

Our team is ready to help you sell your home for the highest possible price ASAP

Bought with Royal LePage Elite West
GET MORE INFORMATION

Agent | License ID: 182028





