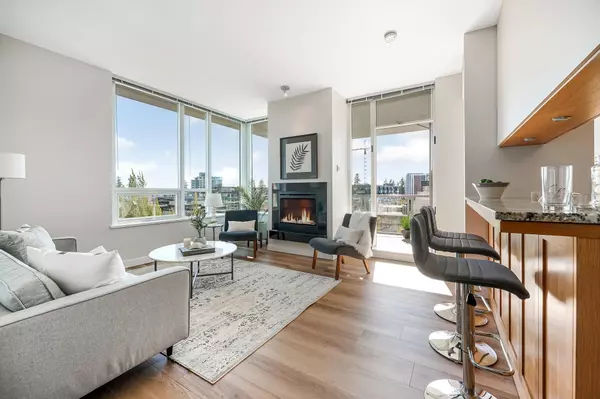$1,800,000
$1,648,000
9.2%For more information regarding the value of a property, please contact us for a free consultation.
2 Beds
3 Baths
1,388 SqFt
SOLD DATE : 10/01/2024
Key Details
Sold Price $1,800,000
Property Type Condo
Sub Type Apartment/Condo
Listing Status Sold
Purchase Type For Sale
Square Footage 1,388 sqft
Price per Sqft $1,296
Subdivision University Vw
MLS Listing ID R2929495
Sold Date 10/01/24
Style Corner Unit,Penthouse
Bedrooms 2
Full Baths 2
Half Baths 1
Maintenance Fees $718
Abv Grd Liv Area 1,388
Total Fin. Sqft 1388
Rental Info 100
Year Built 2010
Annual Tax Amount $2,571
Tax Year 2024
Property Description
Tapestry UBC''s FINEST! Stunning, pristine, and bright large 2 bedroom plus office home on the top s.w. corner of Vancouver''s BEST 55+ independent living community. Much more than just a condo; the amenities within Tapestry (dining, health, fitness, arts, salon, social, concierge, driver services, and more) and without (Wesbrook Village shops, groceries, pharmacy, services) can provide a fabulous quality of life, whether you prefer the quiet vibrancy of the home, or engaging with the wonderful community. The unit features an open plan, huge windows throughout, peaceful open views over the village of forest and sky, large balcony, luxurious finishes, new floors and paint, fireplace, dining nook, laundry room, and more. For more imagery and information go to 603-3382Wesbrookmall.com
Location
Province BC
Community University Vw
Area Vancouver West
Building/Complex Name Tapestry at Wesbrook Village
Zoning C2
Rooms
Other Rooms Den
Basement None
Kitchen 1
Separate Den/Office Y
Interior
Interior Features Air Conditioning, ClthWsh/Dryr/Frdg/Stve/DW, Disposal - Waste, Drapes/Window Coverings, Intercom, Security System, Smoke Alarm, Sprinkler - Fire, Vaulted Ceiling
Heating Forced Air
Fireplaces Number 1
Fireplaces Type Electric
Heat Source Forced Air
Exterior
Exterior Feature Balcony(s)
Parking Features Garage Underbuilding
Garage Spaces 1.0
Amenities Available Air Cond./Central, Elevator, Exercise Centre, Garden, In Suite Laundry, Independent living, Recreation Center, Restaurant, Wheelchair Access, Concierge
View Y/N Yes
View S.W. Open Views to Forest
Roof Type Asphalt,Tile - Composite
Total Parking Spaces 1
Building
Faces Southwest
Story 1
Sewer City/Municipal
Water City/Municipal
Locker Yes
Unit Floor 603
Structure Type Concrete
Others
Senior Community 55+
Restrictions Age Restrictions,Pets Allowed,Pets Allowed w/Rest.,Rentals Allwd w/Restrctns
Age Restriction 55+
Tax ID 028-299-281
Ownership Leasehold prepaid-Strata
Energy Description Forced Air
Pets Allowed 1
Read Less Info
Want to know what your home might be worth? Contact us for a FREE valuation!

Our team is ready to help you sell your home for the highest possible price ASAP

Bought with RE/MAX - Stuart Bonner
GET MORE INFORMATION
Agent | License ID: 182028





