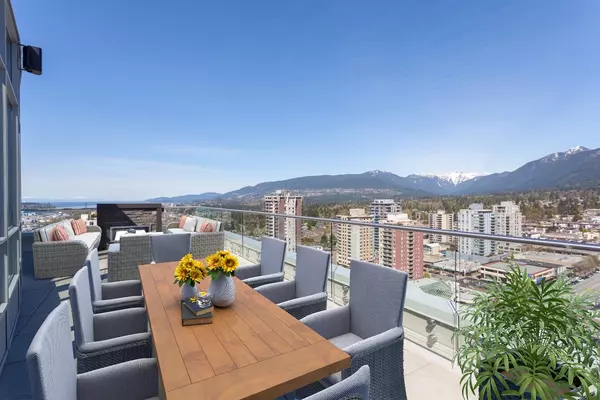$2,800,000
$3,099,000
9.6%For more information regarding the value of a property, please contact us for a free consultation.
2 Beds
2 Baths
1,825 SqFt
SOLD DATE : 06/21/2024
Key Details
Sold Price $2,800,000
Property Type Condo
Sub Type Apartment/Condo
Listing Status Sold
Purchase Type For Sale
Square Footage 1,825 sqft
Price per Sqft $1,534
Subdivision Central Lonsdale
MLS Listing ID R2792493
Sold Date 06/21/24
Style Penthouse
Bedrooms 2
Full Baths 2
Maintenance Fees $1,152
Abv Grd Liv Area 1,825
Total Fin. Sqft 1825
Year Built 2017
Annual Tax Amount $6,952
Tax Year 2021
Property Description
PENTHOUSE LIVING with 3070SF!! This jaw dropping home offers 1825sf of open living space on one level and 1245sf of patio & private roof top terrace includes hot tub, outdoor kitchen w/ BBQ, fireplace & grass area. VIEWS: Sunsets over English Bay,unobstructed city & mountain views! THE HOME: Enjoy large bedrooms & family room, Wolf appliances & Sub Zero fridge, wine fridge, hardwood flooring, A/C, home entertainment system,10ft ceilings, floor to ceiling windows,floating staircase, private elevator & large walk-in-closet w/ built in''s. LOCATION: 10/10 WALK SCORE! Walk to Lonsdale Quay, restaurants, WHOLE FOODS, seabus, local trails and wine store! BUILDING; outdoor pool, hot tub, concierge, gym, guest suite and squash courts! Double GARAGE & Storage! OPEN HOUSE - Sunday, March 24th, 2-4
Location
Province BC
Community Central Lonsdale
Area North Vancouver
Building/Complex Name Centreview
Zoning CONDO
Rooms
Basement None
Kitchen 0
Separate Den/Office N
Interior
Heating Forced Air
Fireplaces Number 1
Fireplaces Type Gas - Natural
Heat Source Forced Air
Exterior
Exterior Feature Balcny(s) Patio(s) Dck(s), Rooftop Deck, Sundeck(s)
Garage Garage; Double
Garage Spaces 2.0
Amenities Available Air Cond./Central, Bike Room, Elevator, Exercise Centre, Guest Suite, In Suite Laundry, Pool; Outdoor, Storage, Swirlpool/Hot Tub, Concierge
View Y/N Yes
View City, Ocean + Mountains
Roof Type Torch-On
Total Parking Spaces 2
Building
Story 1
Water City/Municipal
Locker Yes
Unit Floor 1704
Structure Type Concrete
Others
Restrictions Pets Allowed,Rentals Allowed
Tax ID 030-210-763
Ownership Freehold Strata
Energy Description Forced Air
Read Less Info
Want to know what your home might be worth? Contact us for a FREE valuation!

Our team is ready to help you sell your home for the highest possible price ASAP

Bought with Macdonald Platinum Marketing Ltd.
GET MORE INFORMATION

Agent | License ID: 182028





