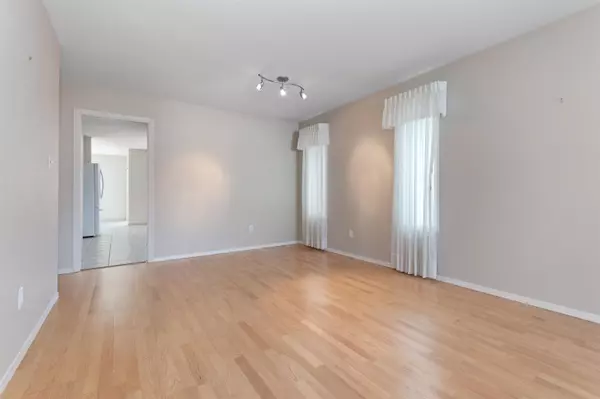$617,500
$629,900
2.0%For more information regarding the value of a property, please contact us for a free consultation.
2 Beds
2 Baths
1,537 SqFt
SOLD DATE : 10/17/2024
Key Details
Sold Price $617,500
Property Type Single Family Home
Sub Type House/Single Family
Listing Status Sold
Purchase Type For Sale
Square Footage 1,537 sqft
Price per Sqft $401
Subdivision Chilliwack Proper South
MLS Listing ID R2930160
Sold Date 10/17/24
Style Rancher/Bungalow
Bedrooms 2
Full Baths 2
Maintenance Fees $220
Abv Grd Liv Area 1,537
Total Fin. Sqft 1537
Rental Info 100
Year Built 1992
Annual Tax Amount $2,300
Tax Year 2024
Lot Size 3,466 Sqft
Acres 0.08
Property Description
Level entry Rancher in sought after Willowbrook Estates. Formal entry, living room with natural gas fireplace open to dining area. Quality kitchen with countertops open to bright eating area, adjoining family room with sliding doors to a 13’2 x 16’ covered patio, fully fenced backyard with artificial turf, southern exposure. 1,537 sq ft living space with 2 bedrms, 2 full bathrms including primary with full ensuite w/ walk in shower and good sized walk in closet. Double garage + park 2 in the driveway. Freehold bare land strata, age 55+, fantastic gated community, pets allowed w/restrictions, reasonable strata fee, wonderful neighbours. Excellent central location close to amenities + quick freeway access. Very well cared for home, QUICK POSSESSION POSSIBLE, view today.
Location
Province BC
Community Chilliwack Proper South
Area Chilliwack
Building/Complex Name Willowbrook Estates
Zoning R3
Rooms
Other Rooms Bedroom
Basement Crawl
Kitchen 1
Separate Den/Office N
Interior
Interior Features ClthWsh/Dryr/Frdg/Stve/DW, Drapes/Window Coverings, Garage Door Opener
Heating Forced Air, Natural Gas
Fireplaces Number 1
Fireplaces Type Natural Gas
Heat Source Forced Air, Natural Gas
Exterior
Exterior Feature Patio(s)
Garage Garage; Double, RV Parking Avail.
Garage Spaces 2.0
Garage Description 20'5x17'
Amenities Available In Suite Laundry, Wheelchair Access
View Y/N Yes
View Mountain
Roof Type Asphalt
Lot Frontage 44.29
Lot Depth 75.0
Total Parking Spaces 4
Building
Story 1
Sewer City/Municipal
Water City/Municipal
Locker No
Unit Floor 43
Structure Type Frame - Wood
Others
Senior Community 55+
Restrictions Age Restrictions,Pets Allowed w/Rest.
Age Restriction 55+
Tax ID 017-814-880
Ownership Freehold Strata
Energy Description Forced Air,Natural Gas
Pets Description 1
Read Less Info
Want to know what your home might be worth? Contact us for a FREE valuation!

Our team is ready to help you sell your home for the highest possible price ASAP

Bought with HomeLife Advantage Realty Ltd
GET MORE INFORMATION

Agent | License ID: 182028





