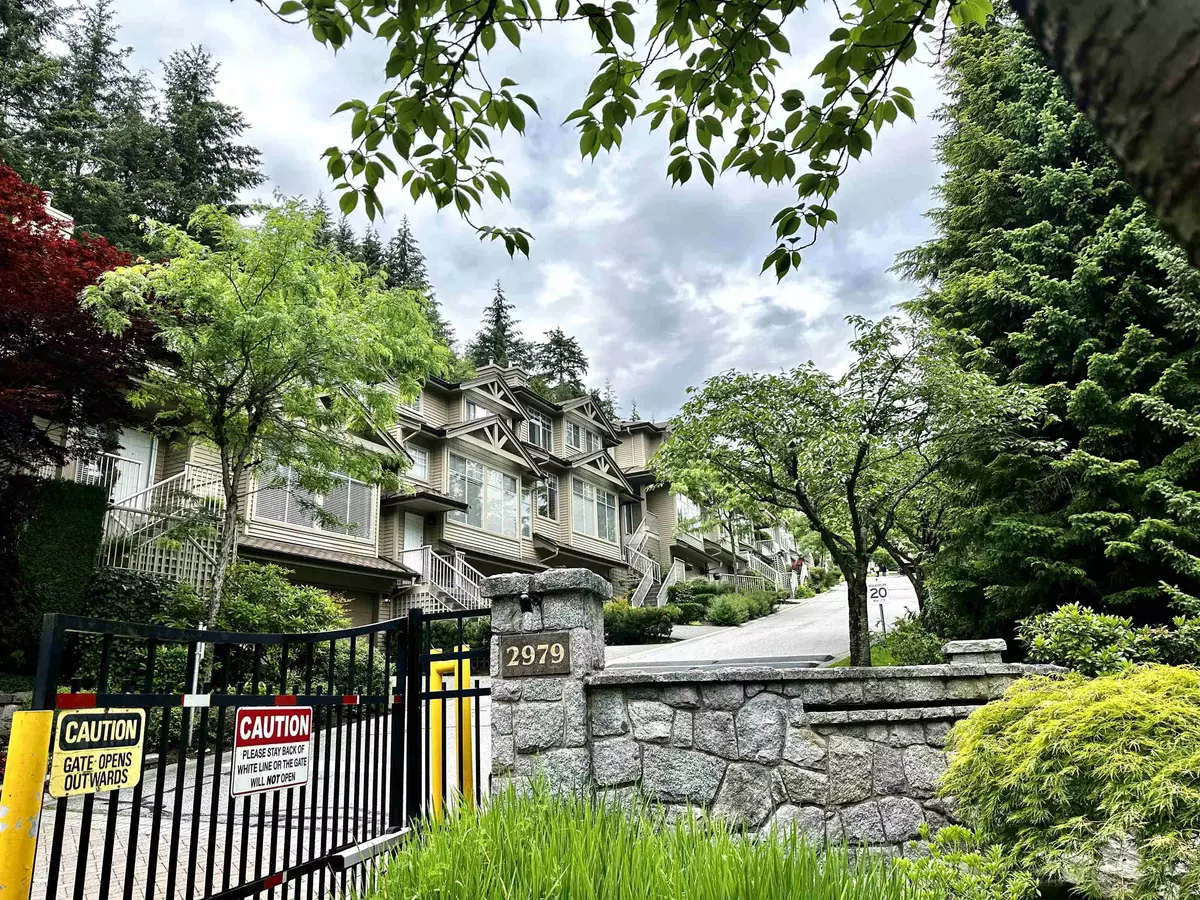$1,288,000
$1,338,000
3.7%For more information regarding the value of a property, please contact us for a free consultation.
3 Beds
3 Baths
2,384 SqFt
SOLD DATE : 11/07/2024
Key Details
Sold Price $1,288,000
Property Type Townhouse
Sub Type Townhouse
Listing Status Sold
Purchase Type For Sale
Square Footage 2,384 sqft
Price per Sqft $540
Subdivision Westwood Plateau
MLS Listing ID R2937986
Sold Date 11/07/24
Style 2 Storey w/Bsmt.
Bedrooms 3
Full Baths 2
Half Baths 1
Maintenance Fees $503
Abv Grd Liv Area 986
Total Fin. Sqft 2323
Rental Info 100
Year Built 1994
Annual Tax Amount $3,390
Tax Year 2023
Property Description
Welcome to Deercrest, the most desired gated townhouse complex in Westwood Plateau, Coquitlam. This over 2,300SF 3 beds 3 baths + large recreation room 1/2 duplex offers your family a very spacious and comfortable living experience. Kids can play in the fenced backyard and owner exclusive used Club house which has games room, party room, gym and outdoor swimming pool. Walking to elementary and middle school and bus to Secondary school is another convenience you could have. Easy to connect to main roads, public transit and shopping mall. Upgrades owner did include beautiful kitchen and bathrooms, Laminate floor on the main and basement. It stops your home searching. Upgraded in 2017. Just move-in and enjoy!
Location
Province BC
Community Westwood Plateau
Area Coquitlam
Building/Complex Name Deercrest
Rooms
Other Rooms Walk-In Closet
Basement Fully Finished
Kitchen 1
Separate Den/Office N
Interior
Interior Features ClthWsh/Dryr/Frdg/Stve/DW, Garage Door Opener
Heating Forced Air
Fireplaces Number 2
Fireplaces Type Gas - Natural
Heat Source Forced Air
Exterior
Exterior Feature Patio(s)
Garage Garage; Double
Garage Spaces 2.0
Amenities Available Club House, Garden, In Suite Laundry, Pool; Outdoor
View Y/N Yes
View City and mountain
Roof Type Asphalt
Total Parking Spaces 2
Building
Story 3
Sewer City/Municipal
Water City/Municipal
Unit Floor 83
Structure Type Frame - Wood
Others
Restrictions No Restrictions
Tax ID 023-080-205
Ownership Freehold Strata
Energy Description Forced Air
Read Less Info
Want to know what your home might be worth? Contact us for a FREE valuation!

Our team is ready to help you sell your home for the highest possible price ASAP

Bought with Royal LePage West Real Estate Services
GET MORE INFORMATION

Agent | License ID: 182028





