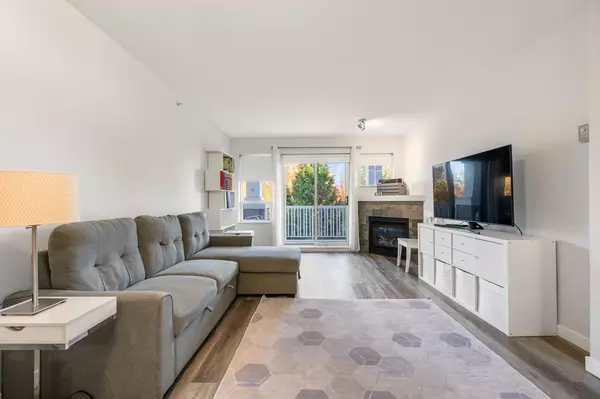$450,000
$460,000
2.2%For more information regarding the value of a property, please contact us for a free consultation.
1 Bed
1 Bath
686 SqFt
SOLD DATE : 12/16/2024
Key Details
Sold Price $450,000
Property Type Condo
Sub Type Apartment/Condo
Listing Status Sold
Purchase Type For Sale
Square Footage 686 sqft
Price per Sqft $655
Subdivision Langley City
MLS Listing ID R2942411
Sold Date 12/16/24
Style Upper Unit
Bedrooms 1
Full Baths 1
Maintenance Fees $331
Abv Grd Liv Area 686
Total Fin. Sqft 686
Year Built 2006
Annual Tax Amount $1,581
Tax Year 2024
Property Description
Welcome to Fairfield Lane! Popular ONE BEDROOM AND DEN layout in the quiet side of Central Langley nearby everything that Langley City has to offer. Spacious 686 square foot layout with no wasted space with upgrades to the floor and appliances. Other features include natural gas fireplace (included with strata fees), open concept kitchen w/breakfast bar and large balcony ideal for BBQing and relaxing with view of Mt. Baker. Prime location: only a couple of blocks away from Willowbrook Shopping Centre, very short walk to transit, community centre, schools, many dining options, and 1.5km to future Langley City Centre Skytain Station. Want to see more? Call today for your private showing.
Location
Province BC
Community Langley City
Area Langley
Zoning MF
Rooms
Basement None
Kitchen 1
Separate Den/Office Y
Interior
Interior Features ClthWsh/Dryr/Frdg/Stve/DW, Compactor - Garbage, Sprinkler - Fire
Heating Baseboard, Electric, Natural Gas
Fireplaces Number 1
Fireplaces Type Gas - Natural
Heat Source Baseboard, Electric, Natural Gas
Exterior
Exterior Feature Balcony(s)
Parking Features Garage; Underground
Garage Spaces 1.0
Amenities Available Club House, Elevator, In Suite Laundry, Recreation Center
Roof Type Asphalt
Total Parking Spaces 1
Building
Faces Southwest
Story 1
Sewer City/Municipal
Water City/Municipal
Locker Yes
Unit Floor 402
Structure Type Frame - Wood
Others
Restrictions Pets Allowed w/Rest.,Rentals Allowed
Tax ID 026-831-899
Ownership Freehold Strata
Energy Description Baseboard,Electric,Natural Gas
Pets Allowed 1
Read Less Info
Want to know what your home might be worth? Contact us for a FREE valuation!

Our team is ready to help you sell your home for the highest possible price ASAP

Bought with Sutton Group-West Coast Realty (Surrey/24)
GET MORE INFORMATION
Agent | License ID: 182028





