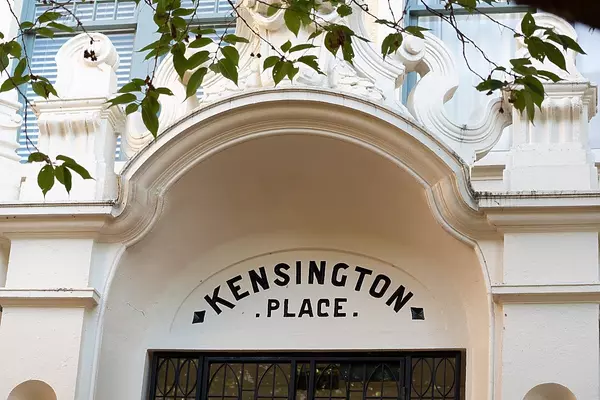$2,880,000
$2,999,999
4.0%For more information regarding the value of a property, please contact us for a free consultation.
2 Beds
3 Baths
2,982 SqFt
SOLD DATE : 12/11/2024
Key Details
Sold Price $2,880,000
Property Type Condo
Sub Type Apartment/Condo
Listing Status Sold
Purchase Type For Sale
Square Footage 2,982 sqft
Price per Sqft $965
Subdivision West End Vw
MLS Listing ID R2920614
Sold Date 12/11/24
Style 1 Storey,End Unit
Bedrooms 2
Full Baths 2
Half Baths 1
Maintenance Fees $2,059
Abv Grd Liv Area 2,982
Total Fin. Sqft 2982
Year Built 1912
Annual Tax Amount $9,629
Tax Year 2024
Property Description
Nestled at the intersection of Beach Ave & Nicola St, Kensington Place stands as Vancouver''s quintessential Heritage gem. This exquisite home retains the allure of its 1910 origins, boasting 2 fireplaces, hardwood floors, and intricate mouldings. Over the years, it''s been meticulously updated to embody modern sophistication, offering 3,000 sq ft of living space with 2 bedrooms, an office, and 3 bathrooms. Its expansive formal rooms cater to grand entertaining, while potential exists to expand with 2 additional bedrooms and a bathroom. A gourmet chef''s kitchen, in-suite laundry, 2 underground parking spots, and ample storage add practicality. Situated in English Bay, JUST STEPS AWAY FROM THE BEACH, this residence is priced at just $1,173 per sq ft.
Location
Province BC
Community West End Vw
Area Vancouver West
Building/Complex Name KENSIGNTON PLACE
Zoning RM-5A
Rooms
Other Rooms Office
Basement None
Kitchen 1
Separate Den/Office N
Interior
Interior Features ClthWsh/Dryr/Frdg/Stve/DW, Drapes/Window Coverings, Fireplace Insert, Garage Door Opener, Smoke Alarm, Sprinkler - Fire
Heating Baseboard, Electric, Natural Gas
Fireplaces Number 2
Fireplaces Type Gas - Natural
Heat Source Baseboard, Electric, Natural Gas
Exterior
Exterior Feature Patio(s)
Parking Features Garage; Underground, Visitor Parking
Garage Spaces 2.0
Amenities Available Elevator, Garden, Guest Suite, In Suite Laundry, Storage
Roof Type Torch-On
Total Parking Spaces 2
Building
Story 1
Sewer City/Municipal
Water City/Municipal
Locker Yes
Unit Floor 24
Structure Type Frame - Wood
Others
Restrictions Pets Allowed w/Rest.,Rentals Allwd w/Restrctns,Smoking Restrictions
Tax ID 003-719-871
Ownership Freehold Strata
Energy Description Baseboard,Electric,Natural Gas
Pets Allowed 2
Read Less Info
Want to know what your home might be worth? Contact us for a FREE valuation!

Our team is ready to help you sell your home for the highest possible price ASAP

Bought with The Partners Real Estate
GET MORE INFORMATION
Agent | License ID: 182028





