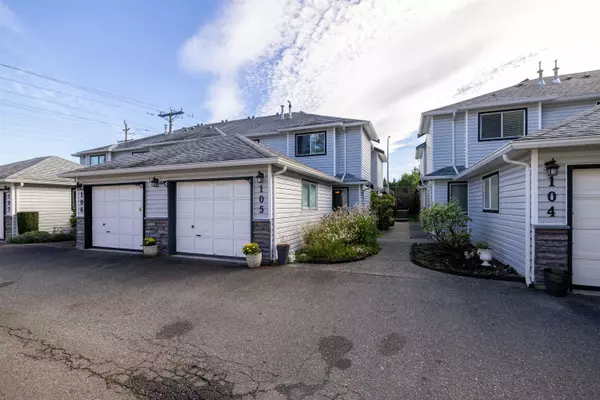$682,500
$699,900
2.5%For more information regarding the value of a property, please contact us for a free consultation.
3 Beds
3 Baths
1,340 SqFt
SOLD DATE : 11/12/2024
Key Details
Sold Price $682,500
Property Type Townhouse
Sub Type Townhouse
Listing Status Sold
Purchase Type For Sale
Square Footage 1,340 sqft
Price per Sqft $509
Subdivision Walnut Grove
MLS Listing ID R2935441
Sold Date 11/12/24
Style 2 Storey,End Unit
Bedrooms 3
Full Baths 2
Half Baths 1
Maintenance Fees $390
Abv Grd Liv Area 682
Total Fin. Sqft 1340
Rental Info 100
Year Built 1988
Annual Tax Amount $4,042
Tax Year 2024
Property Description
Welcome to Yorkson Manor in Walnut Grove!! Rarely available end unit with 3 beds 3 baths and a detached single car garage. Renovated kitchen with Birch cabinets, newer S/S fridge and dishwasher. This unit has a gas fireplace, on demand heat and in floor heating on the main. New laminate flooring on main and new carpet on stairs and top floor hallway. Great family complex, fully fenced private yard, close to schools, shopping and Hwy 1. Don't wait on this one!
Location
Province BC
Community Walnut Grove
Area Langley
Building/Complex Name Yorkson Manor
Zoning RM-Q
Rooms
Basement None
Kitchen 1
Separate Den/Office N
Interior
Interior Features ClthWsh/Dryr/Frdg/Stve/DW
Heating Natural Gas, Radiant
Fireplaces Number 1
Fireplaces Type Gas - Natural
Heat Source Natural Gas, Radiant
Exterior
Exterior Feature Fenced Yard, Patio(s)
Parking Features Garage; Single, Open, Visitor Parking
Garage Spaces 1.0
Amenities Available Garden, In Suite Laundry
View Y/N No
Roof Type Asphalt
Total Parking Spaces 2
Building
Faces East
Story 2
Sewer City/Municipal
Water City/Municipal
Locker No
Unit Floor 105
Structure Type Frame - Wood
Others
Restrictions Pets Allowed w/Rest.,Rentals Allwd w/Restrctns
Tax ID 013-809-750
Ownership Freehold Strata
Energy Description Natural Gas,Radiant
Read Less Info
Want to know what your home might be worth? Contact us for a FREE valuation!

Our team is ready to help you sell your home for the highest possible price ASAP

Bought with Royal LePage West Real Estate Services
GET MORE INFORMATION
Agent | License ID: 182028





